Home Extensions
HOME EXTENSIONS EAST ANGLIA - HOME EXTENSION CONSTRUCTION EXPERTS
Bespoke Construction Group has a wealth of experience creating a wide range of home extensions.
When you choose us for your home extension, we’ll assign a dedicated project manager to you to ensure that the whole journey is completed with the utmost care.
From an initial meeting, we will share with you our ideas on achieving your project goals and discuss whether you need to have plans drawn up. If this is required, we can arrange all of this for you.
TYPES OF HOME EXTENSION WE CONSTRUCT
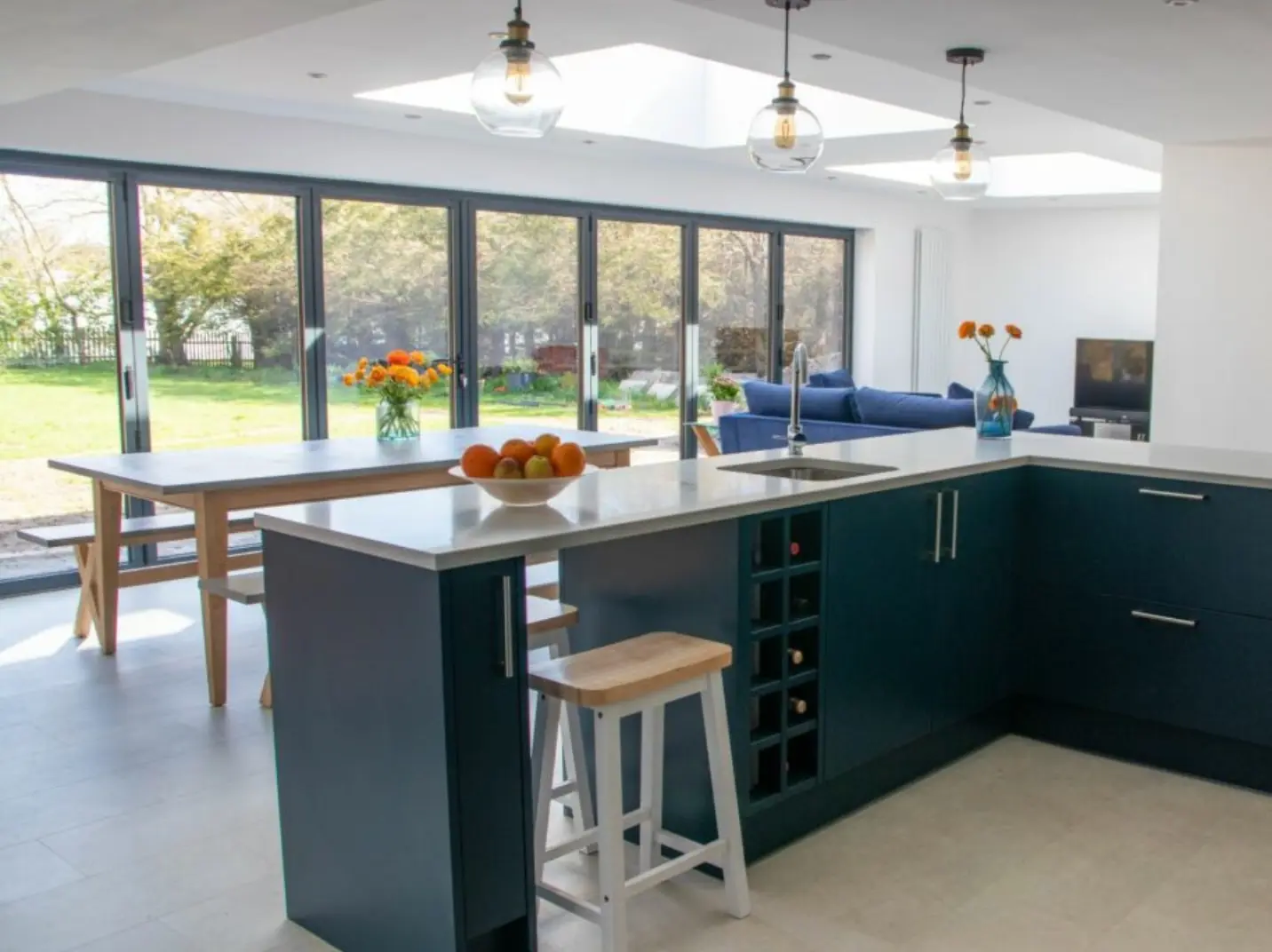
Kitchen Extension
A kitchen extension adds space and functionality to your home, focusing on expanding the kitchen area.
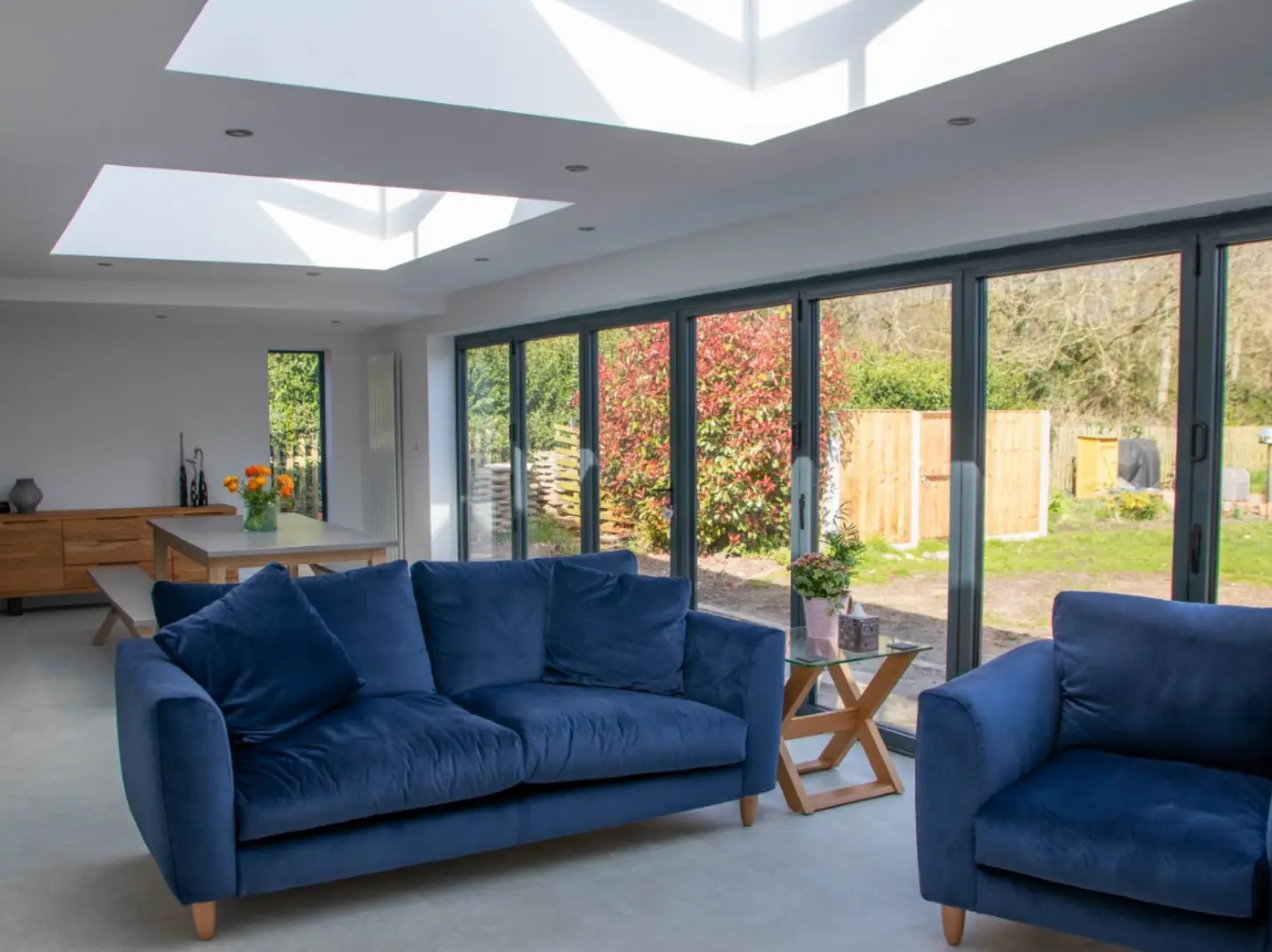
Kitchen-Diner Extension
A kitchen diner extension combines the kitchen and dining space, creating an open and sociable environment.
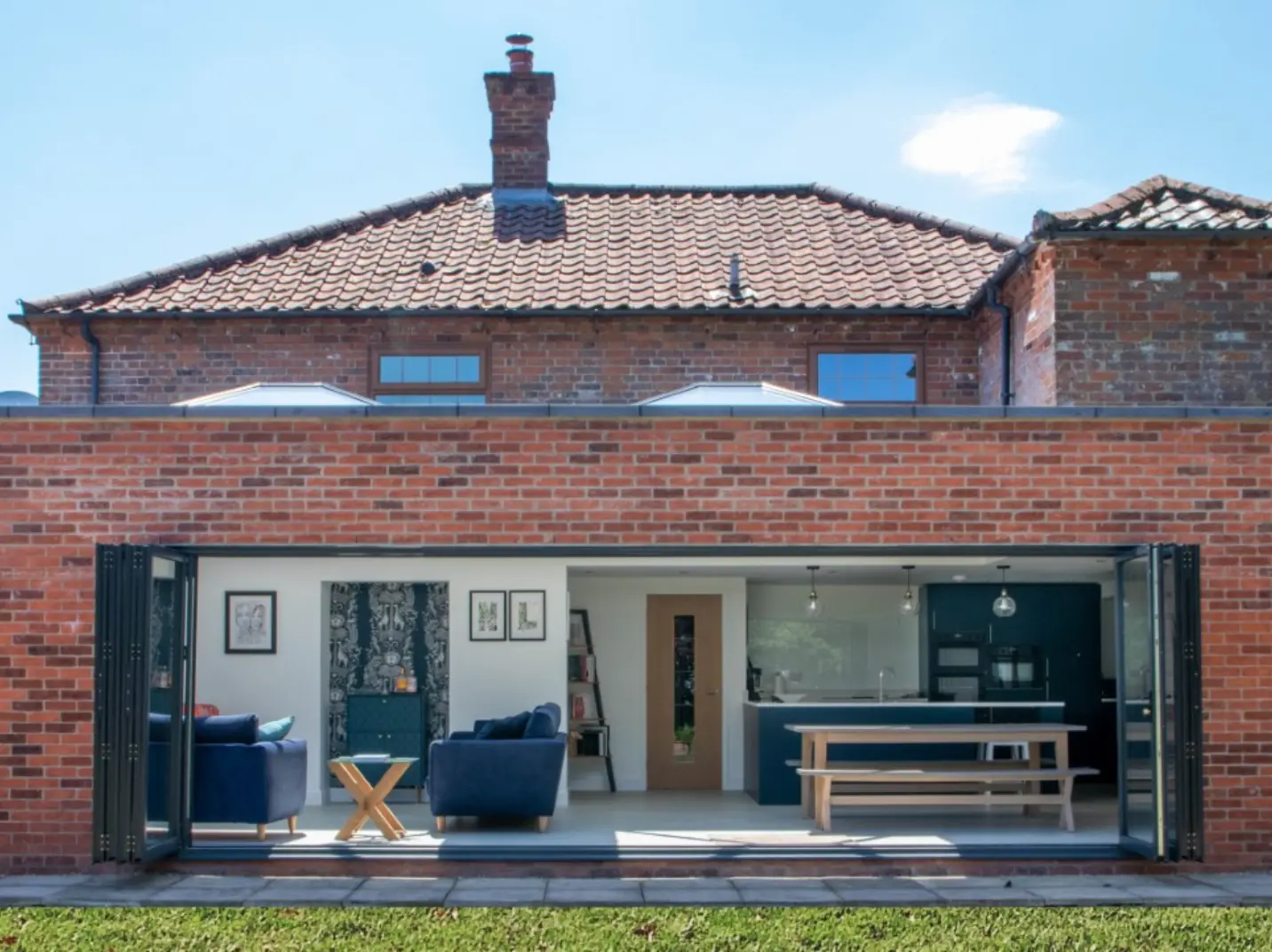
A single-storey extension adds extra living space on one level, providing flexibility for various purposes.
To learn more about single-storey extension, read our guide.
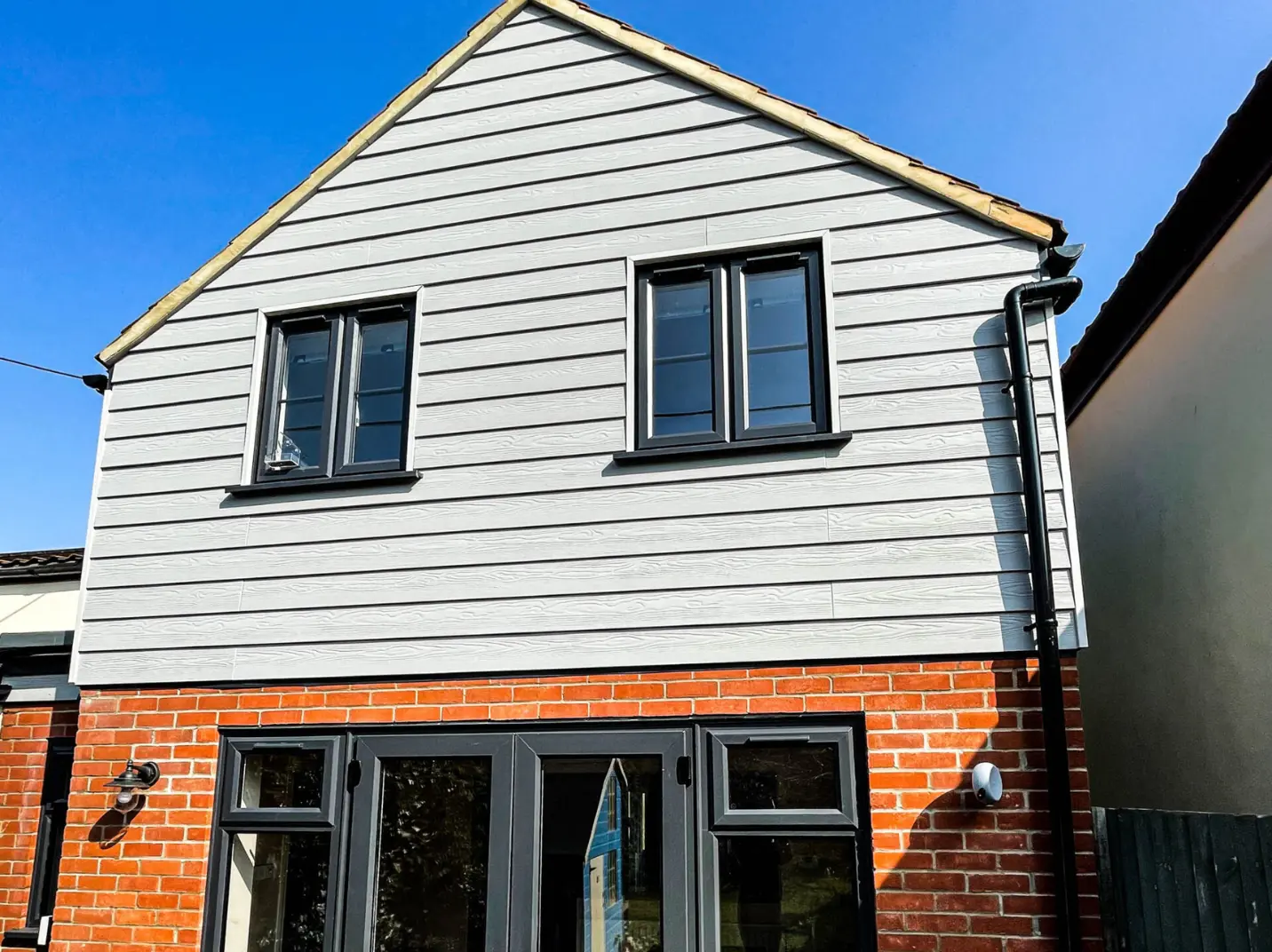
A two-storey extension expands your home vertically, accommodating additional rooms or bedrooms on the upper floor.
To learn more about two-storey extensions, follow the link.

Timber frame extensions utilise wooden framing for a natural and aesthetically pleasing architectural choice.
To learn more about timber frame extensions, follow the link.

Bungalow extensions enhance a single-story home, offering increased living space without altering the building’s height.

Side extensions elongate the footprint of your home, often providing extra room for living or utility spaces.
To learn more about side extension ideas, follow the link.
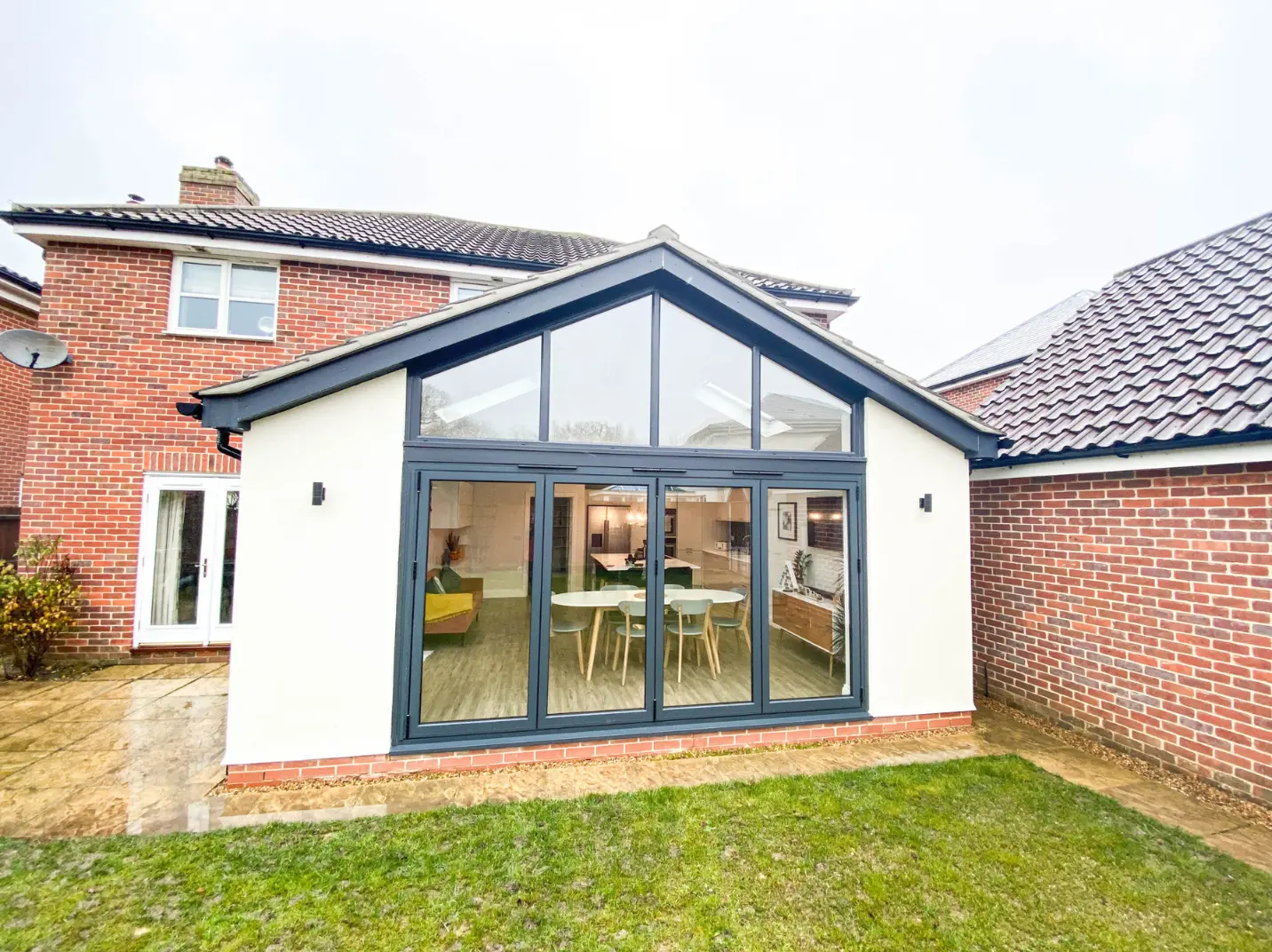
A rear extension extends the back of the house, serving as a versatile solution for expanding living areas or adding new rooms.

Looking for expert advice?
If you’re interested in any of our wide range of services, you can easily schedule a free consultation with us for no-obligation advice
Explore our latest home extensions
Faq
CAN I BUILD A TWO STOREY EXTENSION WITHOUT PLANNING PERMISSION?
Yes, you can build a two-storey extension without planning permission, provided it complies with the guidelines that come with permitted development rights. Key rules relate to the height of the extension, its distance from the property’s rear boundary, the eaves and roof pitch, and what materials are used to construct the extension. However, permitted development doesn’t apply to listed buildings or homes in conservation areas. Always check local guidelines or consult an expert to ensure compliance.
DO YOU NEED PLANNING PERMISSION FOR A SINGLE STOREY EXTENSION?
It is not always necessary for single-storey extensions to have planning permission. Sometimes, these types of projects can be built under permitted development rights, meaning no planning permission is needed if you meet certain guidelines. Adhering to these guidelines is the only way to access PDR. However, often being simpler and smaller in size, single-storey extensions are easier to build under PDR than similar projects, such as double-storey extensions. To build a single-storey extension without planning permission, it’s best to consult with a local expert, like Bespoke Construction Group, who understands the regulations relevant to your project.
HOW MUCH DOES A HOUSE EXTENSION COST?
How much a house extension costs is dependent on several factors. On average, however, an extension usually ranges between £1,500 to £3,500 per m2. The biggest influencing factor will be the type of home extension you plan to build. There are several different types of extensions — each one coming with its own average price range. For example, a single-storey extension may cost you anywhere from £1,500 to £2,000 per m², and a double-storey extension might cost £1,800 to £3,000 per m². Other factors that will affect the price include your location, local labour costs, design complexity, and materials used, just to name a few! Reach out to our team for a free, no-obligation, detailed estimate to get started.
DO I NEED NEIGHBOUR'S PERMISSION FOR AN EXTENSION?
While you won’t need permission from your neighbour, the law states you will have to notify them if the extension will affect the boundary between your two properties in any way. Even though it isn’t always a legal requirement to notify neighbours, it’s seen as common courtesy to let your neighbour know of the planned extension.
DO YOU NEED PLANNING PERMISSION FOR A HOME EXTENSION?
Whether you need planning permission for a home extension depends on the specifics of your project. Many extensions can be built under permitted development rights (PDR), meaning no planning permission is required, as long as certain criteria are met. These include using materials similar to the existing home, staying within size limits, and following height restrictions. If your extension doesn’t meet these planning guidelines, you may need to apply for planning permission.
CAN I BUILD ON A SLOPE?
Yes, it is possible to build on a slope, but it comes with challenges. Building on a house on a sloped land can be more expensive and complex due to the need for specialised techniques like the cut and fill method or using stilts for support. However, the rewards are significant and may include stunning views, more natural light, and increased privacy. If you’re considering building on sloped land, it’s important to plan carefully and choose the right construction approach for your project. This is best achieved by working with a design and build construction company that has experience with this type of project.
WHAT IS THE MAXIMUM SIZE EXTENSION WITHOUT PLANNING PERMISSION?
Under permitted development rights, you can extend your home without planning permission, but there are specific guidelines to follow, including the size of the extension. For a single-storey extension, the maximum size is 4 meters in height, and the extension must not exceed 3 meters for attached houses or 4 meters for detached houses beyond the rear wall. Additionally, it must not cover more than 50% of your property’s land. For two-storey extensions, these guidelines are stricter, and your extension must comply with the 50% rule for land coverage and take up less than 50% of the width of the existing dwelling.
WHICH IS THE BEST TYPE OF HOUSE EXTENSION?
While there is no “best type” of extension, choosing the best type of house extension for you depends on your home’s size, the space you have available, and, most importantly, your personal needs. If you’re looking for more room in the kitchen, a kitchen extension might be ideal. For families who need a dining area, a kitchen diner extension can provide the extra space. If you just need a little bit more space, a single-storey extension could give you just what you need. For larger needs, a two-storey extension may offer more freedom to create exactly what you need. At Bespoke Construction Group, we offer a variety of options, each tailored to your requirements. Let us help you decide which is right for your home.
DO YOU NEED AN ARCHITECT FOR A HOUSE EXTENSION?
While hiring an architect isn’t always a legal requirement, it is considered best practice. Architects can help design a space that suits your needs, aligns with your home’s style, and ensures that everything complies with local building regulations. They can also help with planning permission, if necessary, and oversee the project’s execution. At Bespoke Construction Group, we work closely with experienced architects and design professionals to include architectural design in your project, where needed.
